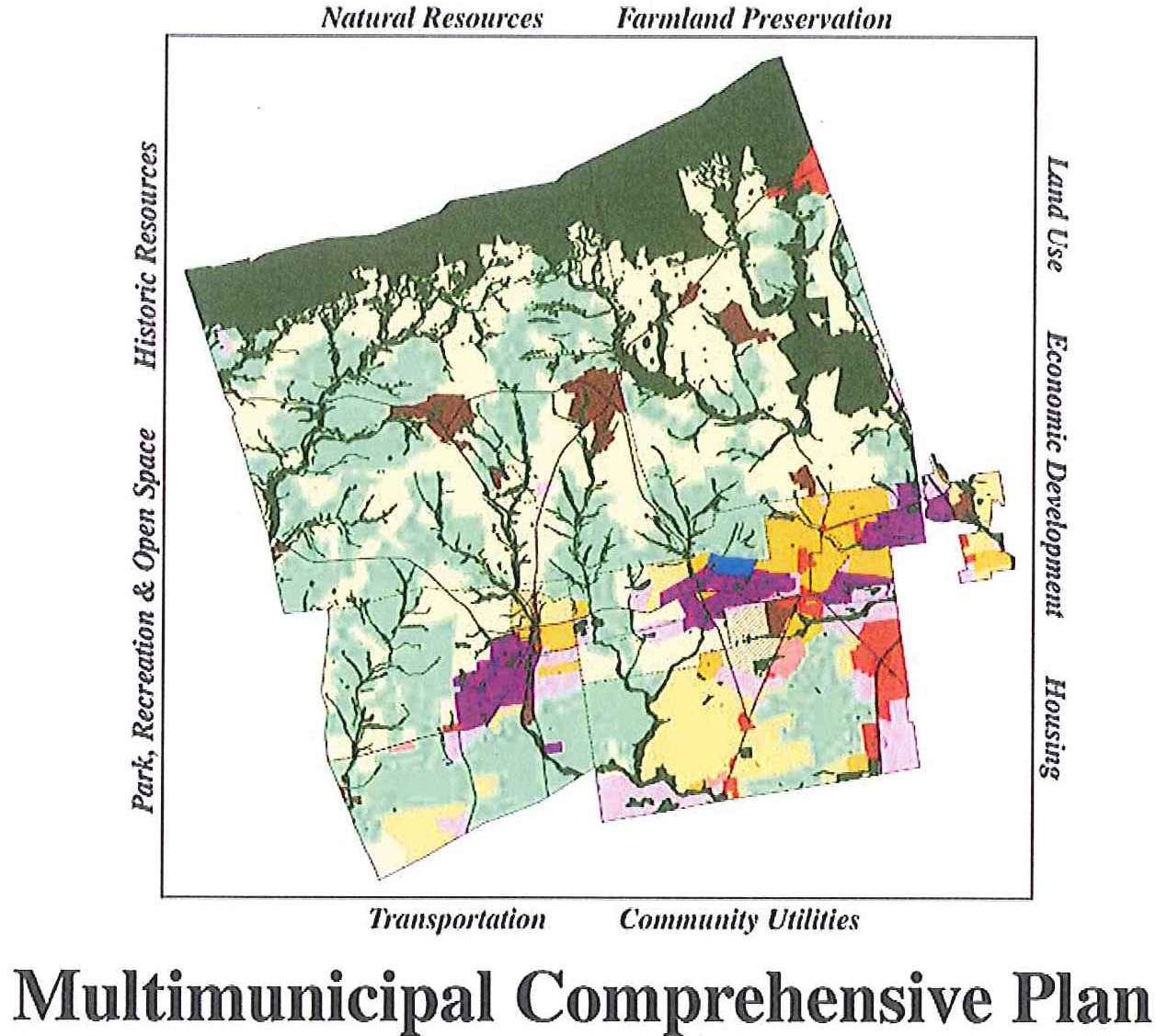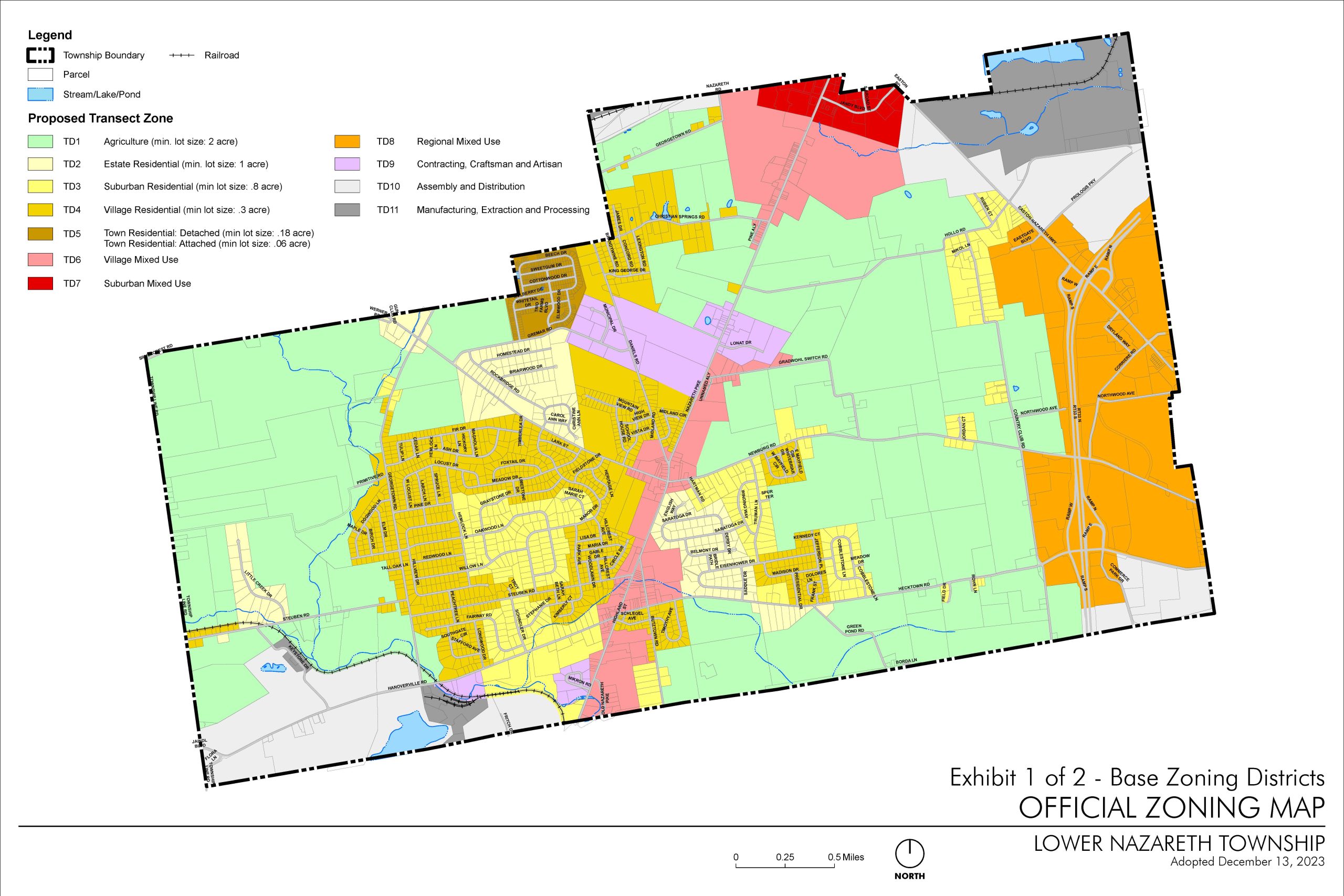Planning
Planning
Lower Nazareth Township has adopted Zoning and Subdivision & Land Development Ordinances. It is the intent, purpose and scope of these Ordinances to protect and promote the safety, health and morals of the community. These Ordinances attempt to accomplish coordinated development and growth, provide for the general welfare of our constituents by guiding and protecting amenity, convenience, future governmental, economic, practical, and social and cultural facilities, as well as the improvement of governmental processes and functions. They also are tools to guide uses of land and structures, type and location of streets, public grounds and other facilities and to promote the preservation of the community’s natural and historic resources and prime agricultural land.
The Township has also adopted a joint municipal comprehensive plan with 9 other municipalities. The township comprehensive plan is generally consistent with the county comprehensive plan. The Township is currently in the process of updating their Zoning Ordinance. This effort is being undertaken in order to have the Zoning Ordinance better conform to the township’s comprehensive plan. All of the aforementioned Ordinances are consistent with the requirements of the Municipalities Planning Code (MPC) which is developed by the State Legislature. The Lower Nazareth Township Planning & Zoning Office is responsible for the front line administration of the subdivision and land development process and the Zoning Ordinance. The staff works in concert with the Township Engineer, Solicitor, Planning Commission, Zoning Hearing Board and Township Manager in the endeavor of processing the numerous activities related to planning and zoning.
Contact
Lori B. Seese
Planning & Zoning Administrator and Building Code Official
Lower Nazareth Township
Planning & Zoning Office
623 Municipal Drive, Nazareth, PA, 18064
(610) 759-7434 Ext. 1003.
Please include your name, address and phone number in all correspondences.
Subdivision
and Land
Development Review
Subdivision and land development review
All subdivisions and land developments are reviewed by the Planning & Zoning Office to ensure compliance with both the Subdivision and Land Development Ordinance (SALDO) and the Zoning Ordinance.
The Planning Commission is presented with most subdivision and or land development projects for their comments. The Planning Commission is a 5-Member Board appointed by the Board of Supervisors. Their primary function is to provide comments and recommendations regarding the various projects to the Board of Supervisors.
The Planning Commission meets predominately on the third Monday of every month at 6:30 p.m. in the Lower Nazareth Township Municipal Building. This date may vary depending on holiday conflicts. Please refer to the Township Calendar for actual dates.
Any forms or schedules may be obtained by on the Forms, Publications & Ordinances page. Please note – This information is provided for informational purposes and should not be construed as all regulations that may apply. Discussion of your project with the Planning & Zoning Administrator prior to application is recommended. Review of the SALDO is also highly recommended.
Example of the subdivision and land development process
Below is a brief summary of the subdivision and land development process. Please note – This information is provided for informational purposes and should not be construed as all regulations that may apply.
- be signed by the current owner of the property and notarized
- have a notary seal or stamp that is legible
- have the property address(es) clearly depicted on the plan
Once the plan is ready for recording, it can take up to a minimum of two weeks, depending on availability of signers and Northampton County plan recording requirements. All fees necessary to record the plan with Northampton County will derive from the developers established escrow account.
Zoning
Zoning
Lower Nazareth Township adopted its first Zoning Ordinance in 1970. The Zoning Ordinance was most recently amended in April 2024. The purpose of the Zoning Ordinance is to regulate the use of land, regulate the location, use and density of buildings, and provide for the administration and enforcement of the Ordinance. The intent of zoning regulations is to allow a property owner a reasonable use of their land while not causing a detriment to adjoining property owners or the neighborhood.
Classifications
Record Information
Property Record Information
Very often, property owners want to find information about their property such as tax parcel number, sales data, lot dimensions, etc. You can find this information on Northampton County’s Public Records Site at www.ncpub.org. An important item to note is that the County’s zoning classification often differs from Lower Nazareth Township’s. If you are looking for this information, please call the office to confirm the Township’s zoning classification.
Documents may be found on Forms, Publications, and Ordinances page.
When Do I Need A
Zoning Permit?
When do I need a permit?
Zoning Permits are required for accessory buildings or structures; post or pier mounted lights; brick or masonry piers; masonry mailboxes; certain types of walls; fences and gates, home office, home occupation, signs, and commercial projects. Building Permits may also be required depending on the use, size and construction.
It is very important to apply for your permit prior to conducting any of the activities above. The Township must confirm that the use is permitted, setbacks are complied with, and that you are not potentially disturbing your septic system.
Why You Need It
A Zoning Permit is also required prior to the start of any of the following activities:
- Erection, construction, movement, placement or expansion of a structure, building or sign.
- Change of the type or expansion of an existing use of a structure or area of land or creation of a new use.
- Creation of a new use, including but not limited to: single family dwellings, fences, patios, decks, sheds, pools, accessory buildings, driveways, home office, home occupation, new commercial projects, etc.
- Grading.
- Demolition of a structure.
- In general, Residential Building Permits are required for:
- A new single family dwelling.
- Any home addition, including sunrooms and covered patios.
- An accessory structure over 500 s.f.
- A deck over 30” above grade and/or has a roof.
- An above-ground or in-ground pool, more than 24” deep.
- A hot tub.
- Retaining walls over 48″ high.
- Interior alterations that require a structural change.
- A change of a required means of egress.
- Addition to, or relocation of any standpipe, water supply, sewer, drainage, drain leader, gas, soil waste, vent or similar piping, electric wiring or mechanical.
A Use and Occupancy Permit is not required when an existing dwelling is sold. However it is required for a new single family dwelling, and for any construction related to a Building Permit. Use and Occupancy Permits are also required for any change in use.
Driveway Permits
Burning Permits
Peddler’s Permits
Applications for Permits may be found on the Forms, Publications, and Ordinances page.
Building
Permit
Application Process
(CLICK THE NUMBERS)
Building Permit Application Process
Prior to application of a building permit, an applicant shall obtain all required pre-construction approvals, including but not limited to: subdivision & land development, sewer, zoning, stormwater management, PADOT, and erosion and sediment control.
Applications shall include a signed permit application, (2) set of plans and supporting documentation, proof of Worker’s Compensation coverage, and the permit fee. Plans for residential projects do not have to be drawn by an architect. Plans for commercial projects, however, must be signed and sealed by an architect or engineer licensed in Pennsylvania. Regarding Worker’s Compensation insurance, a property owner doing their own work is not required to provide proof of insurance; however, they are required to sign the waiver stating they are performing the work themselves.
Upon receipt of a complete application, the application will be submitted to the Township’s Third Party Agent for their review and approval. The review shall determine whether the construction described is in accordance with the PA Uniform Construction Code. Residential permits will be approved or denied during the (15) business days permitted by law. Commercial permits will be approved or denied under a (30) business day review period. If there are any questions or the application is denied, you will be notified in writing by the Lower Nazareth Township Building Code Official listing the reasons for denial.
Upon approval of the application, one set of plans and documents will be returned to the Applicant to be kept on the site at all times. The second set will be retained by the Municipality. The permit must be posted in a visible location for the street for the duration of the construction process. A building permit is valid for (1) year from the date of application with an option to apply for an extension, which must be in writing.
The Applicant shall call for inspections in accordance with the inspection schedule attached to the permit. Any zoning or outside agency approvals shall be obtained prior to scheduling a final building inspection. Upon receipt of final approval, the Township’s Third Party Agent will notify the Township accordingly. The Building Code Official will issue a Use and Occupancy permit within (5) days of notice by the Construction Code Official. Any outstanding issues with zoning or outside agencies may delay issuance of a Use and Occupancy permit.
The application for a Building Permit may be found on the Forms, Publications, and Ordinances page.
UCC Codes

PA Uniform Construction Code (UCC Codes)
ICC Library

International Code Council Library
*If you are planning a remodeling project on your home, click the link to make sure your contractor is registered with the State Attorney General’s Office or calling 1-888-520-6680. Informational pamphlets are also available in the Township Office.
Please Remember PA One Call "Call Before You Dig": 1-800-242-1776
| Design Criteria for Lower Nazareth Township | ||
|---|---|---|
| Ground Snow Load: | 30 psf | |
| Wind Speed (mph): | 115 mph | |
| Seismic Design Category: | Typically B or C* | |
| Site Class: | D | |
| Frost Line Depth: | 36 inches | |
| Termite: | Moderate to Heavy | |
| Decay: | Slight to Moderate | |
| Winter Design: | 9 | |
| Ice Shield: | Required | |
| Air Freezing Index: | 0 - 1000 | |
| Mean Annual Temp.: | 55° | |
| Flood Hazard: | See Below** | |
*Calculate per adopted International Building Code requirements
**Jurisdiction entry to National Flood Insurance Program – June 18, 1971


